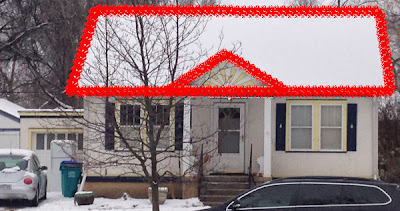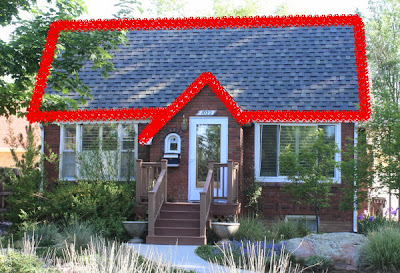Section 4.7(A) - Purpose
The Neighborhood Conservation, Low Density District is intended to preserve the
character of areas that have a predominance of developed single-family dwellings and have
been given this designation in accordance with an adopted subarea plan.
There's a statement in Fort Collin's city code that requires new single family homes being built in the NCL district to keep within the overall character of the neighborhood where the house is being built. (The NCL, or Neighborhood Conservation, Low Density, district occurs only within Old Town, Fort Collins.) This raises interesting questions about character. How do you determine the overall character of a neighborhood? And does building a new house that preserves that same character mean building something identical to the houses already in the neighborhood?
There's a proposed new house on Magnolia on the west side of Old Town that's run up against these exact questions. Because one of the specific areas of concern had to do with the second story lines of the house, this post will focus specifically on the second story lines of this proposed house as well as the neighboring houses in an effort to explore these questions.
First, let's look at the houses in the neighborhood, both original houses and some houses where the owners have "popped the top" (meaning they've added a second story to a previously one story house). Each photograph has red lines drawn on them to highlight the line of the roof and any other features (windows excluded) that stand out along the outline of the house. You'll note a fairly wide variety of housing types but hopefully we'll see a pattern in the character of the lines of the houses.
One story. Simple roofline with one visible gable.
Two stories. Simple roofline with one visible gable and a chimney.
One story. Bumpy but predominantly horizontal roofline.
One story. Simple roofline with one visible gable.
One story. Simple roofline with one visible gable.
One story. Simple roofline. Hipped gables at either end creating a lower profile roof.
Two chimneys. Rounded piece over front door.
One story. Simple roofline with two visible gables.
One story. Simple hipped roofline.
Two story. Simple gabled roofline.
This house was remodeled in 1993, which is probably when the second story was added.
Two story. Simple roofline with one visible gable.
Broad expanse of second story visible.This house was remodeled in 2006 at which point the second story was added.
You'll note that even in the houses that have had a second story added, the lines of the second story of the house are still fairly simple. Broad expanses of roof are common. In general, the houses are either one story tall or the second story is tucked into the roofline (The second photo in the series shows an example of this.), with the exception of the two houses where second stories were added later.
It is fair to say that although the two houses with additions no longer fit into the character of the neighborhood in terms of size, they still fit in rather well in terms of simplicity of second story lines. Now lets look at the house that is being proposed at 1017 Magnolia.
Two story. Complex rooflines. One chimney. One second story porch.
You'll note a lot more red in the proposed house plan. There is no simple, broad expanse of roof with one or two smaller additions (like a gable or a chimney). Instead there are multiple rooflines, variations in where walls start and stop, and a second story porch. The city planners have recommended that this plan be denied because it veers so substantially from the character of the surrounding houses. The administrative meeting for this build was held on Thursday, December 5th. The hearing officer has 10 days to get back to the builders with an acceptance or denial of their plans.
The character of the houses in this neighborhood become apparent as you look at the various buildings on Magnolia, Wayne and Gordon. Though there's quite a diversity in overall style, one very clear similarity between the buildings is one or one and a half story buildings with very simple rooflines. Any new house being built in this area should seek to mimic the simple rooflines while maintaining flexibility in overall style. (There's actually a prominent series of Tudor style houses in this area as shown by the pointed gables over the doorways and the occasional rounded doors. Tudor styles are also popular in a lot of new houses on the southeast end of Fort Collins, though these newer buildings tend to go heavy on the gabling, which wouldn't fit as well into this simple roofed neighborhood.) If the builders really wanted to help maintain the character of this neighborhood, they might add some Tudor features. But really, to fit in, simplicity is important whereas the specific style of house is less important.
Finding the overall character of a neighborhood involves taking into account not only the styles of the houses in the neighborhood (are they Victorian? Craftsman? Tudor Revival? Modern?) but also height, width, and complexity. There's still a lot of room for variation for a new house being built, but in order to keep the historic character, the new building should still retain the general characteristics of the older neighborhood.












No comments:
Post a Comment