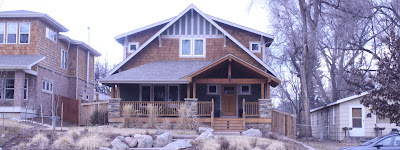There have been size rules for buildings in Old Town for awhile now. The commercial part of town has restrictions on how many stories tall a building can be, and once you add a 4th story, you have to have what's called a "fourth story set-back" which means just what it sounds like -- the outer wall of the 4th floor needs to be built back a bit. This reduces the looming feeling that people walking by on the street would experience. (Many of our taller buildings don't have this set back because they were built before the rule was put into place.)
Residential Old Town has rules about how large houses can be as well. They determine whether new buildings need to be for a single family only or whether duplexes, or sometimes even larger multi-family units, can be built. The rules also determine how many square feet the house can have based on the overall size of the lot that the house is being built on. These rules determine "mass and scale" for additions and new houses.
For residential building, there are two main zones to consider. NCM stands for "Neighborhood Conservation - Medium Density," and it allows for larger buildings. NCL stands for "Neighborhood Conservation - Low Density," and calls for slightly smaller buildings. Each zone has a FAR ratio that needs to be maintained. FAR stands for floor area ratio. The current formula for determining FAR, in its most simplistic form, is that in the NCM zone, the floor area of a house can't be larger than 50% of the lot. In the NCL, it can't be larger than 40% of the lot size. Under the new ordinance that the city council passed in early March, the formula for the NCM zone is 25% of the lot size plus 1000 square feet. (And if the lot is larger than 6000 square feet, you get a bonus 250 square feet towards a detached garage. But your garage could be larger than that if you want to dedicate some of the square footage of your house towards it.) In the NCL zone, you multiply 20% times the lot size, add 1000 square feet, and on lots larger than 6000 square feet, add a bonus 250 square feet for a detached garage. So the formulas look like this (with all numbers in square feet):
NCM: Lot Size < 4000 House Size ≤ (Lot Size) x .50
NCM: Lot Size < 6000 House Size ≤ (Lot Size) x .25 + 1000
NCM: Lot Size ≥ 6000 House Size ≤ (Lot Size) x .25 + 1000 + 250 (towards detached garage)
NCL: Lot Size < 5000 House Size ≤ (Lot Size) x .40
NCL: Lot Size < 6000 House Size ≤ (Lot Size) x .20 + 1000
NCL: Lot Size ≥ 6000 House Size ≤ (Lot Size) x .20 + 1000 + 250 (towards detached garage)
And if you look at just the NCM on the westside of Old Town, this is what that looks like when you look at where houses fall in terms of FAR.
House Size: What's Allowed Under the Ordinance - Gives a chart that explains the FAR without having to do the math on the formula
Residential Old Town has rules about how large houses can be as well. They determine whether new buildings need to be for a single family only or whether duplexes, or sometimes even larger multi-family units, can be built. The rules also determine how many square feet the house can have based on the overall size of the lot that the house is being built on. These rules determine "mass and scale" for additions and new houses.
 |
| Don't miss the fact that there's an older house tucked in the shadow on the north side of these two much larger homes. |
NCM: Lot Size < 4000 House Size ≤ (Lot Size) x .50
NCM: Lot Size < 6000 House Size ≤ (Lot Size) x .25 + 1000
NCM: Lot Size ≥ 6000 House Size ≤ (Lot Size) x .25 + 1000 + 250 (towards detached garage)
NCL: Lot Size < 5000 House Size ≤ (Lot Size) x .40
NCL: Lot Size < 6000 House Size ≤ (Lot Size) x .20 + 1000
NCL: Lot Size ≥ 6000 House Size ≤ (Lot Size) x .20 + 1000 + 250 (towards detached garage)
And if you look at just the NCM on the westside of Old Town, this is what that looks like when you look at where houses fall in terms of FAR.
Most houses (the blue dots) are well below the limits (both the old limits and the new limits - both shown with red lines). The new FAR rules only keep a few of the largest houses from being built. The change in the FAR is really quite modest.
To read more articles on the change in FAR under the new ordinance, check out these posts:
How Would You Feel if This Moved in Next Door? - Gives one of the most egregious examples of large house building in Old Town.
Additions Come in All Shapes and Sizes - Focuses only on additions and gives a sense of what additions would be fine under the new ordinance and which wouldn't make the cut.
A Tale of Four Old Town Additions - Looks at four specific houses in a row, all of which have had additions added, but only one of which couldn't have been built under the new ordinance.
House Size: What's Allowed Under the Ordinance - Gives a chart that explains the FAR without having to do the math on the formula



No comments:
Post a Comment